Kitchen Renovation Update – Week 2
This post may contain affiliate links provided for your convenience. We earn commissions if you shop through the links on this page. I am also an Amazon Associate and earn from qualifying purchases Read my full disclosure policy.
I thought you might like to see what’s going on with our kitchen renovation. It’s tough to capture the changes being made. You have to stand in the middle of the kitchen every day and just let it all soak in to really comprehend the transformation going on. I’m so excited by how fresh, light and bright the kitchen is becoming. Here let me show you.

Our previous kitchen was mostly functional, but did have some drawbacks and was dark, dark, dark. I shared all the things I liked and didn’t like about it last week (along with more before photos). Here’s a quick reminder of where we started.
I joke that if Darth Vader had designed a kitchen in the 90’s it would be our former kitchen.
Last week the demolition was done. This week the cabinets were delivered.
And the installation began. I am so in love with these white Shaker cabinets. The simple, clean lines are so serene (and goodness knows, this busy mama can use a lot more serene in my life!)
We took out a lazy Susan in this corner (tell me why is it called a lazy Susan?! I’m far from lazy.). I think these huge drawers in the corner are going to be perfect. I can’t wait to start putting things away in them. They’re large enough that a large casserole dish will fit and maybe even a jellyroll pan. I’m not sure yet what I’m going to store in these drawers, but I’m drawing out my plans and thinking it through.
This is the butler’s pantry that’s around the corner from the kitchen. Do you remember how much of a black hole it was before?
The floor installation began this week, too. I like to have tile in the kitchen for several reasons.
1. It’s easy to keep clean.
2. I don’t have to worry if anyone spills on the tile (yes, I’m a mom of 3 and anticipate this happening at least once…or much more).
3. My dog is getting older. Having had an older dog before that developed older dog …issues, I know that tile is very easy to clean up.
4. I wanted a heated floor. Have I told you how much I don’t like to be cold?!! I really, really don’t like to be cold. This kitchen floor gets really cold in the winter because there’s a door to the outside and the basement under the kitchen is unfinished so it’s not heated below the floor. Since I spend a lot of time in the kitchen, I would like to be comfortable there.
To install the heating system, they first installed this underlayment layer. The top is like a low profile LEGO top.
Then they ran the heating cord through the channels (the grey lines are the cord).
And then the tiles will be laid down on top of the underlayment. There will be a thermostat where I can turn on the heating and adjust the temperature. I know it’s a splurge (and I’m so thankful for it!). We’re saving in other areas (hello, big box stores and online ordering) so that we add this luxurious splurge into our kitchen.
I’m super excited now that I see the kitchen coming together. I can’t wait to see what next week brings in our kitchen renovation (and I really can’t wait to start organizing my new kitchen!)

I’m a mom of 3, a veteran, military spouse. I’ve moved into 20+ homes all around the world. My passion is helping busy people make the space and time for what’s really important to them. Learn more about Organized 31 and me.

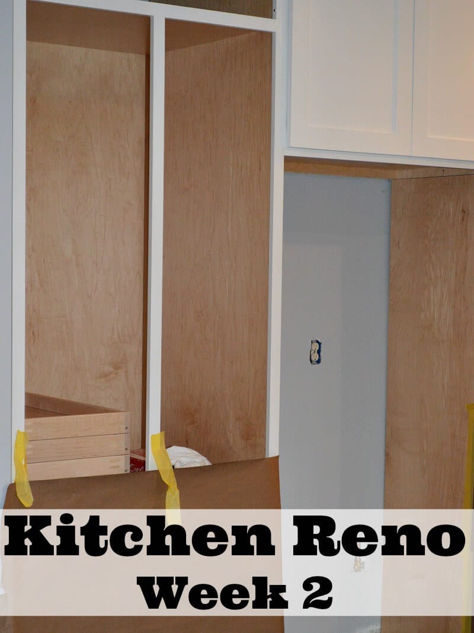
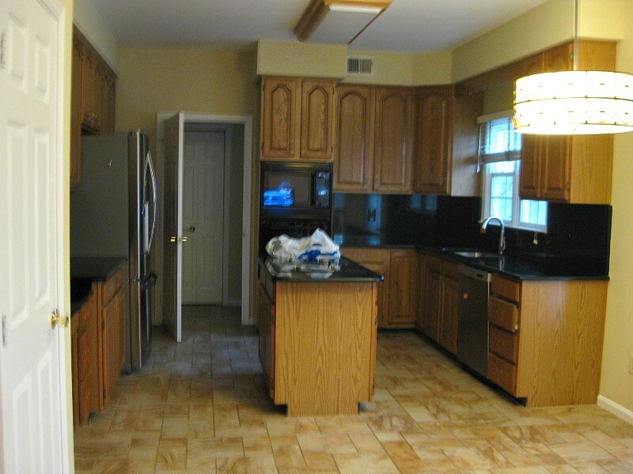
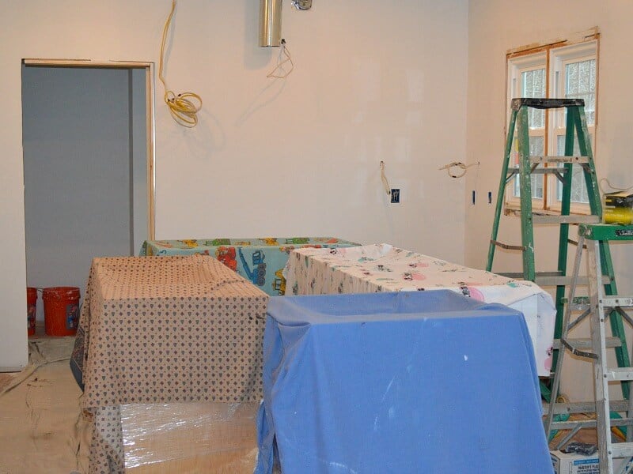
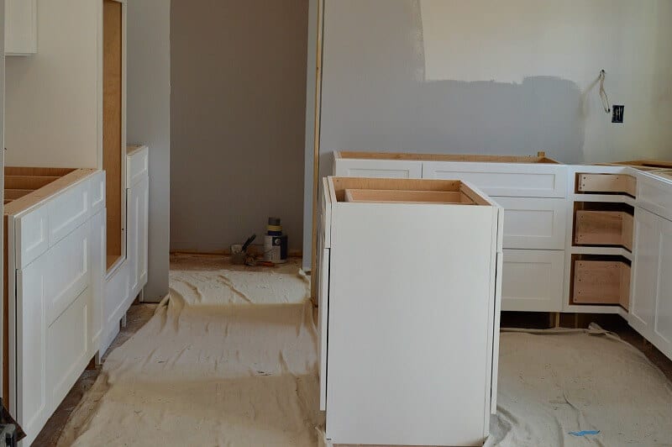
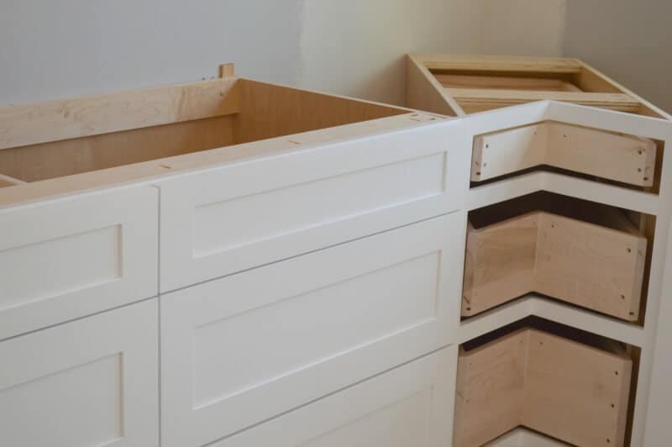
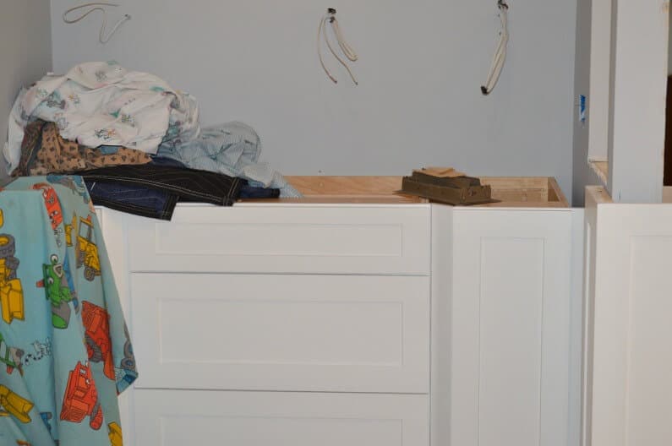

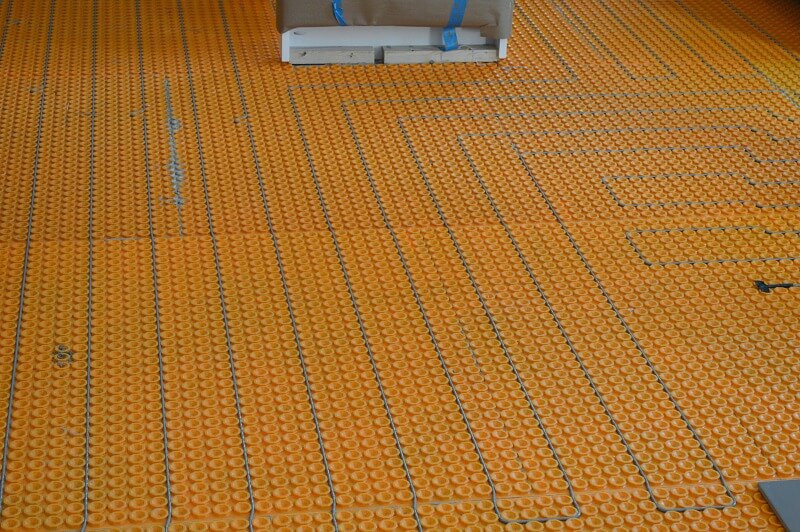

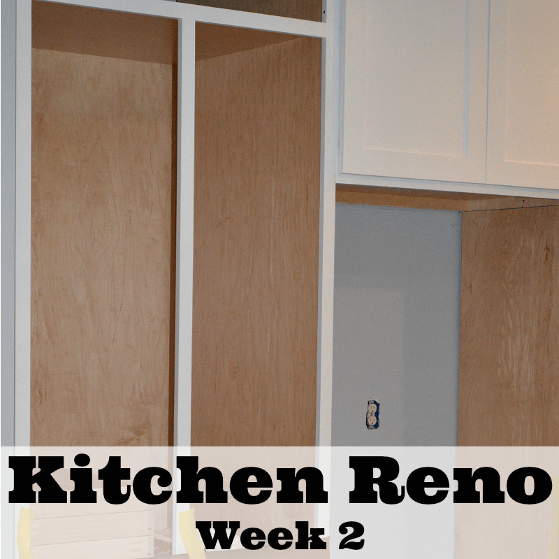
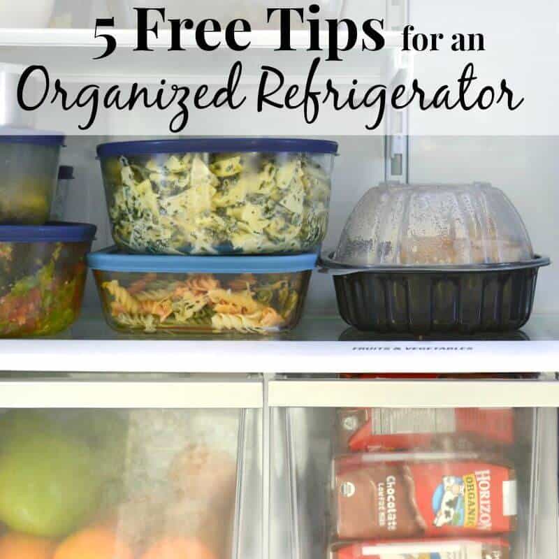
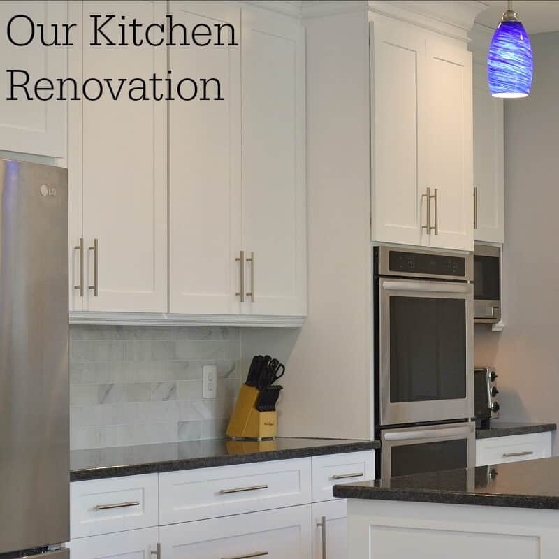
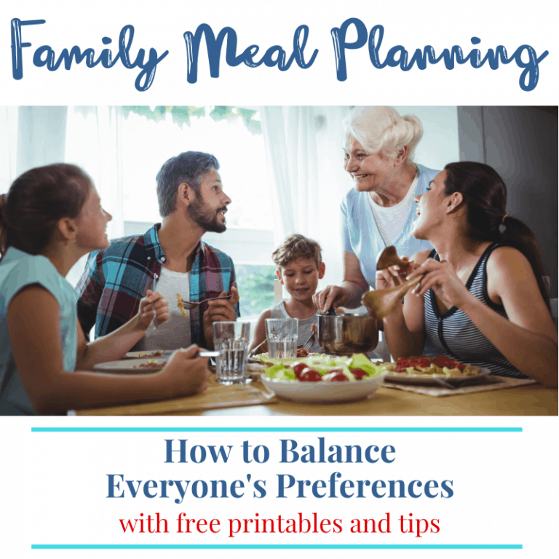

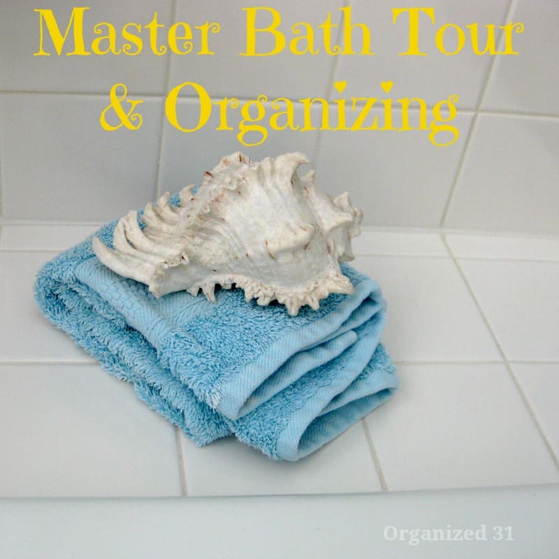
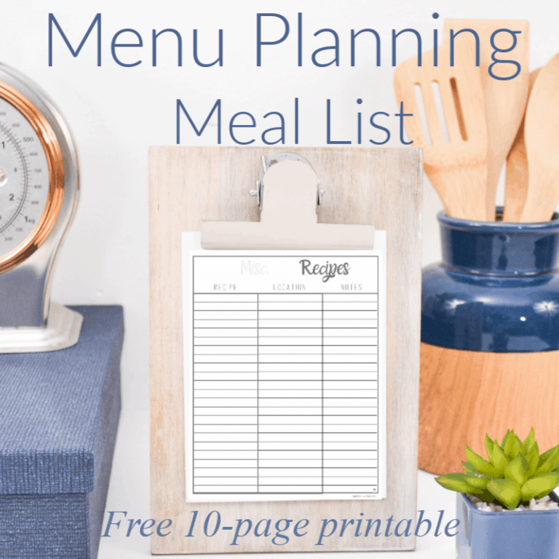
I just know it’s going to look great already! Can’t wait to see the finished project!
I’m so excited about how it’s turning out, Dianna. Can’t wait to show you.
I can’t wait to see the finished kitchen. I think having a heated floor would be a dream come true! I know this is going to be such a light, bright and organized kitchen!
Susan, I am so excited for you!! I LOVE the cabinets. And the heated floor is such a smart investment. We have them in our bathrooms and it’s changed my life! I’m so glad that you are happy with the transformation. You should be – it looks amazing.
I’m dreaming of heated floors in the bathroom, Corinne. You’re so fortunate (as am I with the kitchen).
I love the idea of radiant floors.
I researched to add them in one of our bathrooms and they claim it is extremely cost effective.
Win win.